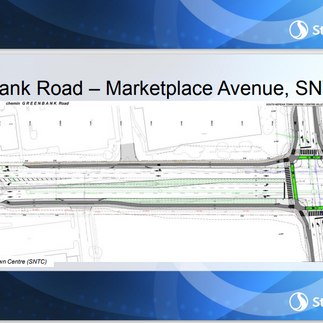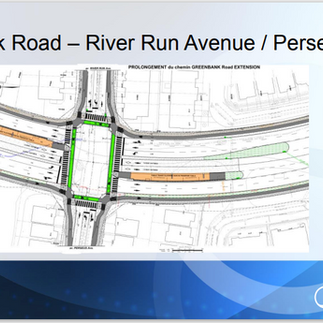Greenbank realignment meeting - Phase 1 & Full Design
- Ward 3 Office
- Mar 28, 2025
- 3 min read
Updated: Jun 17, 2025
Presentation - March 20, 2025
On March 20th, a meeting for the Greenbank realignment was held.
City staff presented the preliminary design for the Greenbank Realignment, as well as detailed phase 1 construction work.
Staff were also present to answer questions and take feedback.
Project Overview

The Greenbank Realignment will start at Marketplace, eventually connect with Chapman Mills by Jockvale, and then split off from current Greenbank under a new bridge. The road will continue south, intersecting Cambrian, Kilbirnie, and eventually Barnsdale. This realignment will also bring a larger road and bridge (4 lanes, 2 bus rapid transit lanes) to accommodate the traffic needs.
Phase 1

As shown above, phase 1 of the project will begin at Riverboat Heights and continue south to Cambrian. Construction will begin in 2026, earlier than previously planned, thanks to funds secured in the last two city budget cycles.
Why start phase 1 here?
This will provide connectivity to the commercial development that has started along Cambrian (see coloured squares on map above). Phase 1 will bring a signalized intersection to better manage traffic and provide safer traffic flow around the commercial area. Finally, if the money were allocated to building the bridge and only the bridge portion first, it would not be able to connect with the project. More funding will be secured for the next phase(s) of the project.
What typical sections of the new Greenbank road will look like

As previously mentioned, this will be a 4 lane road to accommodate the traffic volume. The 2 transit lanes will run up the middle of the road, allowing for better transit connectivity in Barrhaven south. For active transportation, there will be sidewalks on either side, as well as separated bike lanes. The transit lanes will also be critical as there will be an OC Transpo Park and Ride in the southern portion of the project (by Kilbirnie and Barnsdale).

This is the layout of the new Greenbank bridge, which will retain full road capacity of 4 road lanes and 2 transit lanes. Sidewalk access will also be kept on both sides.

In the northern portion of the project (as you approach Marketplace), the project will eventually connect with Chapman Mills for vehicles and buses. This will provide better connectivity for east-west transit service as well as for vehicles.
Active Transportation

Safe active transportation will be integrated into this project through segregated cycle track and sidewalk, providing better connectivity for pedestrians from Barrhaven south to Marketplace.

Integration of corridor elements

Natural corridor elements (like the Jock river) will be integrated into this design, as well as constructed corridor elements (like stormwater ponds) will be connected to the project to ensure proper stormwater drain and management.
Where/how realigned Greenbank will intersect with existing
(in order, North to South)
Next steps

Councillor Hill and his team will continue to work to secure funding for this project. In the meantime, there is an opportunity to provide feedback on the Transportation Master Plan. Staff have heard from Councillor Hill, but they also need to hear from you. Please take a moment to complete these surveys to ensure Barrhaven's infrastructure projects, such as this one, remain a priority.
Original Meeting Announcement - Newsletter: March 7, 2025
On the transportation and infrastructure note, we have finalized a rescheduled date for the Greenbank realignment meeting (the first one was sandwiched between the two major snow storms last month, so the decision was made to wait until better weather so that residents could attend safely). The rescheduled meeting will be held on March 20th at Nepean Sportsplex, from 6:45pm to 9pm. This meeting will be an opportunity to preview the current design progress and learn about phase 1, scheduled to start in 2026. I hope to see you there, and if you plan on attending, we would appreciate if you could RVSP so we have an idea of numbers to prepare accordingly.
City staff will be on hand to introduce the preliminary design and give an update on Phase 1 construction. We’ve built some real momentum on this file over the last two years, including over $30 million in new funding and pushing up the construction start from 2030 to 2026. The meeting will include a Q&A to make sure all the questions you have on the next steps of the project are answered. If you’re able to join me on Thursday, you can let my team know you’re coming here. You don’t need to register to attend but it helps us plan for event capacity. See you at St. Joseph High School on Thursday!
.png)





























